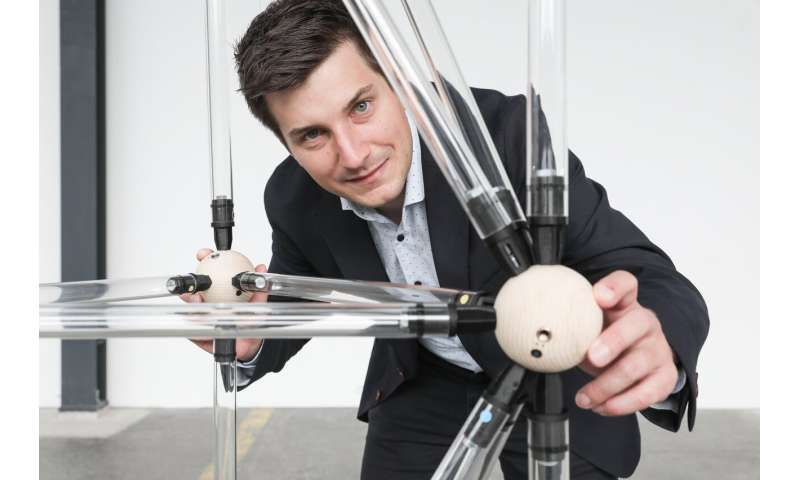
New software developed at EPFL can help architects to design building structures that incorporate both new and reused components, thereby lowering their environmental impact.
The construction industry is among the world’s most polluting sectors: in developed countries it accounts for some 40% of CO2 emissions. It consumes up to half of all resources and generates about a third of all waste. As a result, in order to comply with international treaties and the United Nations’ Sustainable Development Goals, the industry is being forced to take bold steps to reduce its environmental footprint. “We need to mitigate this impact as quickly as possible,” says Jan Brütting, who has just completed a Ph.D. at EPFL’s Structural Xploration Lab (SXL), headed by Corentin Fivet from the Smart Living Lab in Fribourg. “One way to achieve this is by systematically implementing the principles of the circular economy.”
When designing a building, instead of using new components or even recycling existing metal parts by melting them down and casting them into new shapes, Brütting encourages companies, structural engineers and architects to base their designs on previously-used components, without reprocessing them. This makes sense, since the reliability and technical properties of these components have already been proven. “It means we need to change everything we’ve learned up to now,” he notes. And yet, the construction industry lacks the tools needed for this. Over the past four years, Brütting has been developing a software application that enables users to design structures while conducting life-cycle assessments. It is oriented towards the reuse of steel beams, columns and bars, but other materials, such as wood and concrete, could also be incorporated.
A range of features
Here’s how it works: the engineer or architect designing or modifying a structure enters its overall characteristics into the program, along with a description of the stock of reusable, second-hand components. The software then performs an initial optimization of the structure’s form, so as to use as little material as possible. Next—and this is one of the program’s innovations—it provides designers with alternative forms that meet various sustainability objectives. For example, it changes the layout of the structure and it optimally selects and positions elements from existing stocks to further reduce the structure’s carbon footprint, it limits the number of new cuts and keeps the number of components to a minimum.
The software can also identify the optimal combination of new and recycled components that will minimize a structure’s carbon footprint. A designer can thus select and adapt the most appropriate solution for the project. Brütting has tested his application in real-life situations, based on materials recovered from Swiss buildings and infrastructures that were being demolished.
Finally, his work supplies benchmark values enabling users to verify that reusing construction materials in new buildings can reduce greenhouse gas emissions by up to 60%, despite an up to 40% increase in a structure’s mass.
A much-needed database
For Brütting, creating a Swiss—or even Europe-wide—database of reusable elements would make it possible to effectively implement a circular economy. Ideally, his software would be able to access it, giving designers a wide variety of components to choose from, and thus lessening the restrictions on the design of new structures. “Databases of this type are currently under development,” he says. He has no doubt that reuse has a bright future, despite the many obstacles that still exist. “Since I started my thesis in 2016, I have definitely observed an uptick in the number of scientific publications on the circular economy in the construction industry, and EU policies are supporting an increasing number of research projects to promote this. Recently, the Federal Office of the Environment even published a report on reuse.”
Jan Brütting’s original contributions on reuse are very well received by practitioners and researchers. Last year, he has been awarded the Hangai Prize by the International Association for Shell and Spatial Structures.
Modular constructions
Brütting, who is as enthusiastic about civil engineering as he is about architecture, has also programmed the software to design temporary event-specific structures based on linear beams and spherical connectors. This concept is similar to the MERO system or USM’s modular furniture, but with one big difference: “Our solution offers many more design options than current modular construction systems,” says Brütting. “This could be of interest to companies specializing in the reuse of materials.”